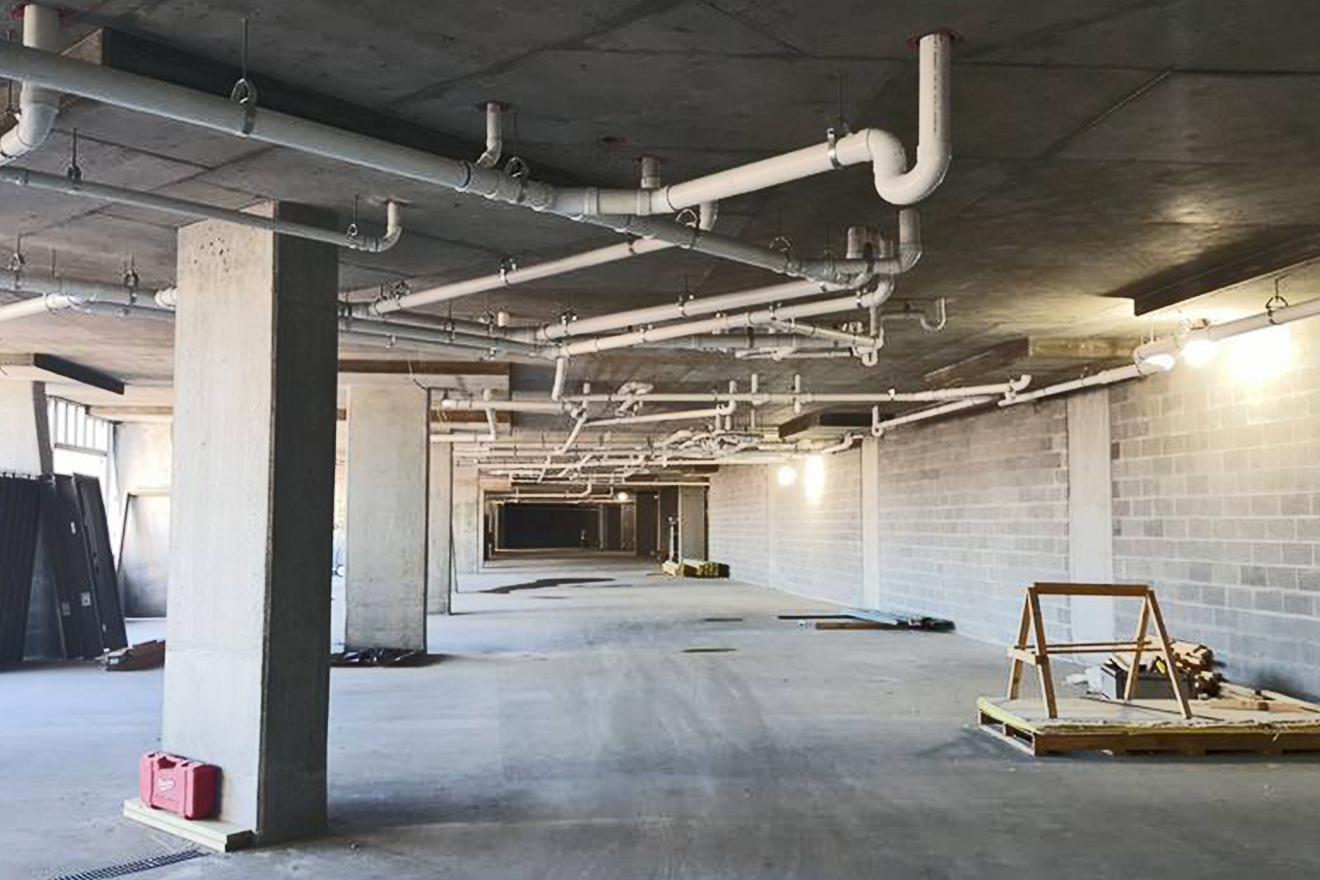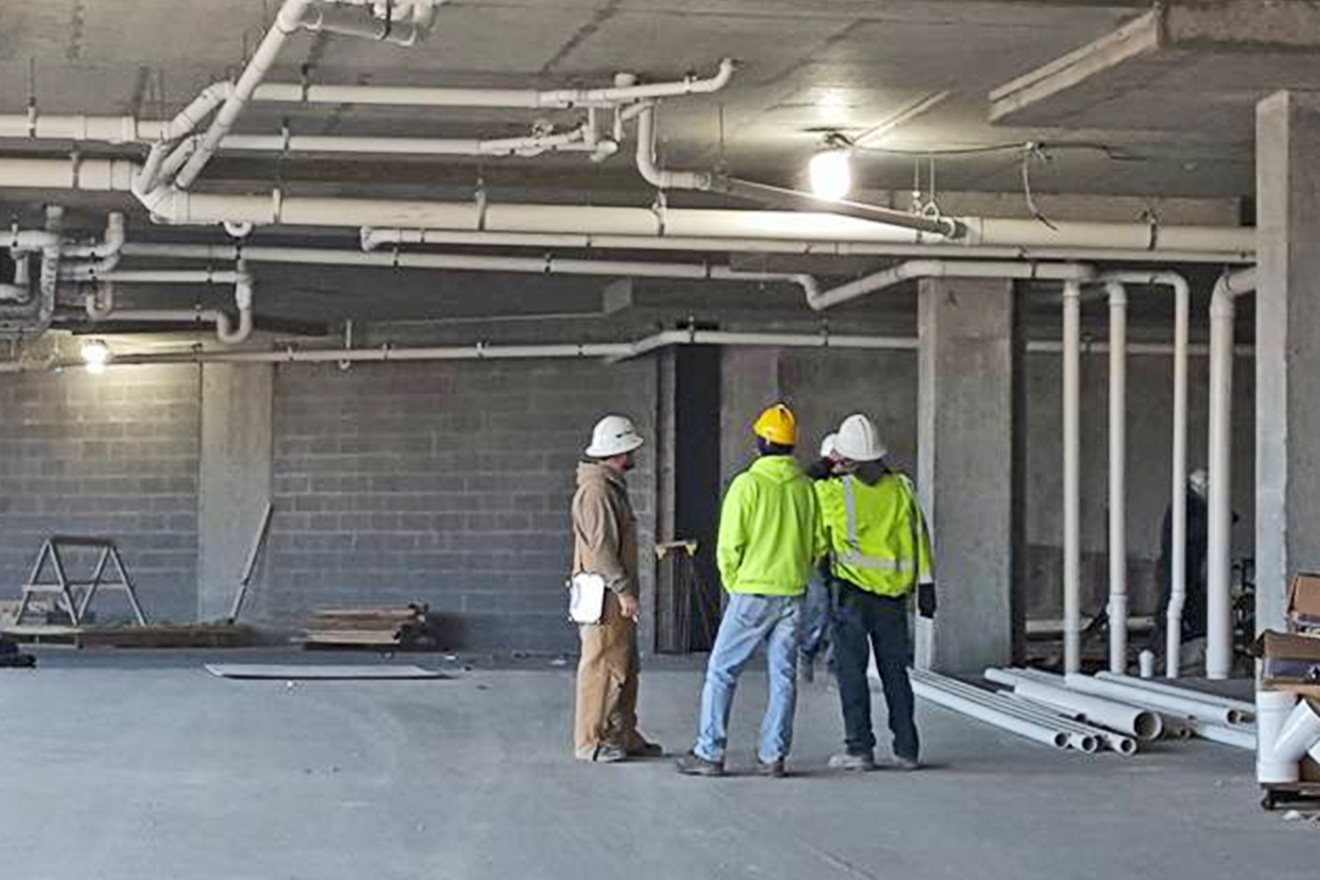R.T. Moore teamed with its long-term partner Buckingham on Aertson Midtown, an exciting mixed-use residential development with 350 high-end apartments, a 180-room luxury hotel, 35,000 square feet of lifestyle retail space and a 630-car parking garage. The 17-story structure – located in the heart of Nashville, directly adjacent to Vanderbilt University – was the largest project R.T. Moore had ever completed. However, the required work posed a number of challenges requiring ingenuity, use of industry-leading technology and problem solving from the R.T. Moore engineering team.
Throughout the design and construction process, there were several challenges that R.T. Moore had to overcome in order to be successful. One of which was dealing with post-tension concrete where everything that passes through the slab must be cast into place with only 1/4″ tolerance. This is where R.T. Moore’s CAD team serving as the BIM coordinator for the job was crucial in that everything had to be designed without clashing between trades. R.T. Moore’s field engineer then had to work with the installers to lay out according to the coordinated model.
Another significant challenge with Aerston Midtown was the complexity of the structure containing separate entities such as the hotel, residences, and retail spaces. Although all entities are tied to the same systems, there was a good deal of planning in place to keep them separate up to a point for metering purposes. Having a plan in place and acting on the plan is crucial to items like providing central hot water to the point of delivery for all hotel rooms within 30 seconds as part of the LEED certification process.
Several other factors made R.T. Moore’s work on this structure unique. It was the first project that deployed R.T. Moore’s field engineering division – a tactic now critical to our team’s success on large projects like Aertson Midtown. The two-tower builds ran concurrently, but were managed as completely separate builds, each with its own superintendent and a Buckingham project manager overseeing the comprehensive project.
The scale of the project was also significant: it directed the highest volume of materials and employees of any R.T. Moore project to date at that time, and posed some unique logistical challenges because of it’s location. R.T. Moore took up almost a whole floor of the parking garage and turned it into a warehouse. The project blocked off a main lane of a busy Nashville street in front of the property, creating parking challenges for crew and requiring high-level logistical management when it come to deliveries and unloading.
The project remains one of R.T. Moore’s signature build projects, and Buckingham remains a time-tested and trusted partner. To learn more about Aertson Midtown, visit AertsonMidtown.com


